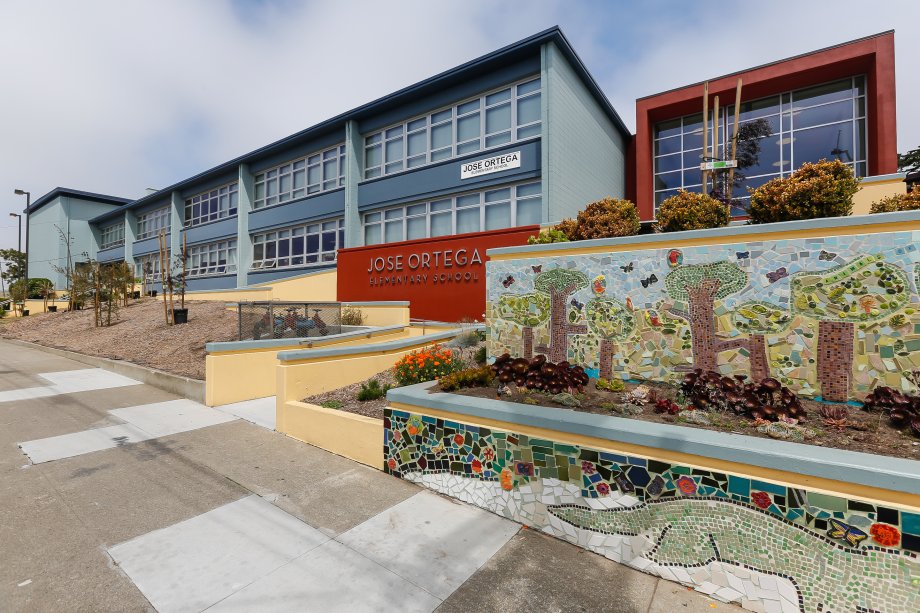Jose Ortega Elementary School Link to this section

Site map Link to this section
Jose Ortega Elementary School, a culturally diverse school, provides a rich, stimulating program that challenges all students to reach their fullest potential. Teachers use a variety of instructional strategies to fit the needs of all students. Students, parents, and staff work cooperatively to sustain a positive school climate. We strive to communicate honestly with parents in a culture of service.

Remodeled Main Lobby

Administrative Office Refresh

Upgraded Interiors
General Information
Link to this section
Project Details
| Architect: |
Cody Anderson Wasney Architects, Inc. |
| General Contractor: | BHM Construction |
| Construction Manager: | Kitchell |
| Bid Amount (Hard Cost): | $10,161,150 |
| Change Order Amount: | $1,011,447 (9.95% of bid amount) |
| Final Contract Amount: | $11,172,597 |
Project Description
Scope of work including but not limited to:
- Perform voluntary seismic upgrades
- Renovate administration area
- Provide elevator to administration area
- Provide exterior ramp from street to main entrance and interior ramp in south wing corridor
- Interior chair lifts to multipurpose room platform and interior chair lift to north wing corridor
- Renovate staff and student toilet rooms
- Renovate warming kitchen
- Minor paving and site improvements
- Minor play yard equipment improvements and new play structure / surfacing
- Modernize all finishes and infrastructure in all rooms.
- 8 temporary portables for interim housing
This page was last updated on October 17, 2022

