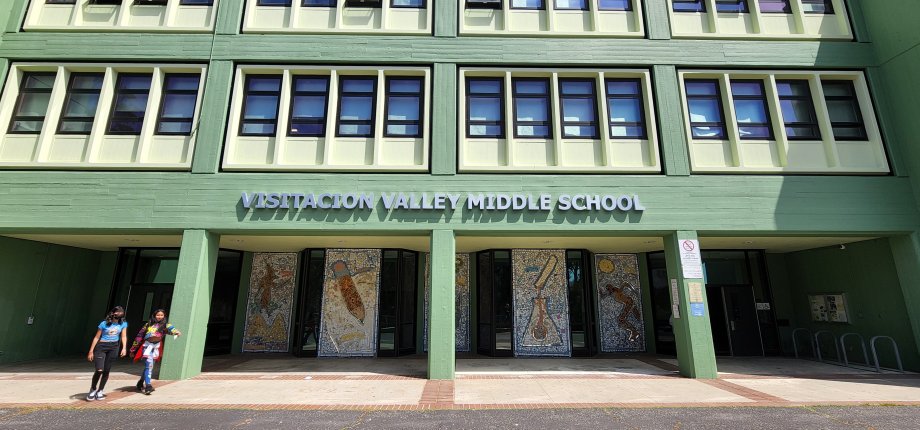Visitacion Valley Middle School Link to this section

Site map Link to this section
The Visitacion Valley Middle School mission is to create, through transformative relationships, an inclusive and collaborative learning community that is relevant to the lives of our students, families, and staff. The Visitacion Valley Middle school vision is that our students will strength their passion for learning, develop the skills to become empowered community members, and gain the knowledge to be ready for high school with a clear path to college, career, and future success.

Remodeled Multipurpose Room

Cafeteria Refresh

Renovated Main Hallway
General Information
Link to this section
Project Details
| Architect: |
LCA Architects |
| General Contractor: | Taber Construction, Inc. |
| Construction Manager: | Kitchell |
| Bid Amount (Hard Cost): | $15,125,000 |
| Change Order Amount: | $1,797,089 (11.88% of bid amount) |
| Final Contract Amount: | $16,922,089 |
Project Description
The scope of work for this project is generally described as follows:
Accessibility
- Access parking at north side of building; access walkways from bus shelter to building main entrance
- Repair all concrete stairs, provide contrasting strip and handrail extensions; Remove and repave displaced brick and paving at paved terrace
- Replace all existing doors & frames with new; Remove and replace sewer piping at all student toilet rooms
- Assistive listening systems for assembly areas; Relocate administration offices to west side of building; Signage for entire building
Fire & Life Safety
- Replace fire alarm system; Provide partial fire sprinklers system
- Replace all existing exit signs; Provide duct smoke detector in main building, locker rooms and gymnasium
- Replace all fire smoke dampers
Voluntary Structural Upgrades
- Reinforce north and south gymnasium building walls; Reinforce shear transfer beams at second floor; Provide columns or reinforce beams
Health & Safety
- Replace all panelboards, transformers and switchboards
- Replace all ceiling/lighting at all corridors and administration offices
- Provide new lighting in all classrooms; Replace existing phone system
- Replace existing PA systems, clocks and bells; Replace existing alarm system; Replace camera security system
Asset Management
- Remove and replace all existing exterior windows and window shades
- Provide existing sheet linoleum flooring and rubber base for all classrooms, corridors, administration offices and cafeteria
- Replace all ceilings on all corridors and administration office; Paint all interior & exterior surfaces
- Remove and provide built-in lower and upper cabinets in all classrooms
- Remove partitions inside existing classrooms to improve classroom sizes; Replace existing hot water pre-heat coil; Replace existing ceiling diffusers
Site Renovation
- Remove and relocate fence to terrace area; Provide trash enclosure fencing and gates
This page was last updated on August 29, 2022

