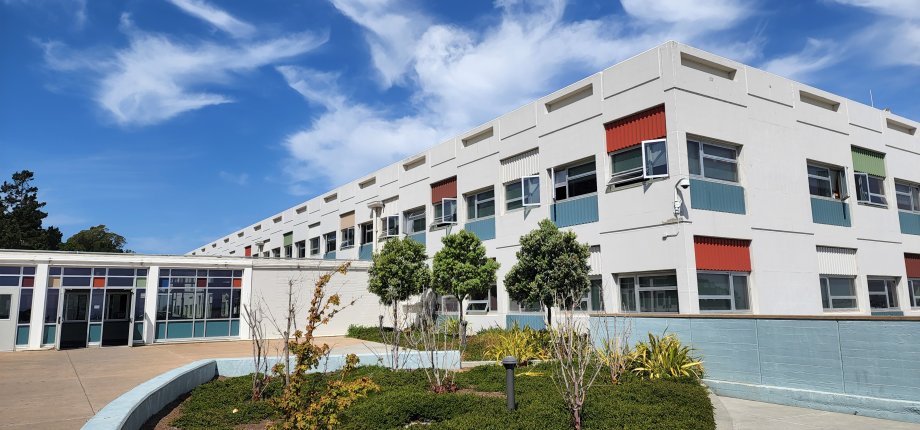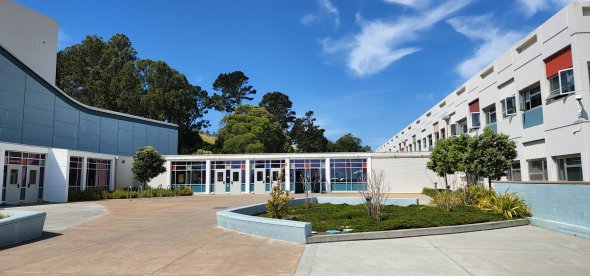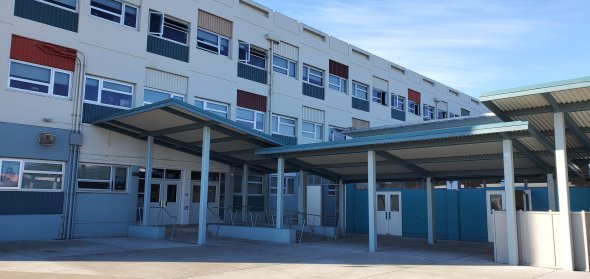Phillip and Sala Burton Academic High School Link to this section

Site Map Link to this section
The Academies at Phillip and Sala Burton Academic High School are small, diverse learning communities designed to personalize the educational experience for all students. We believe that students learn best in a school environment where they are supported and nurtured by the school staff and their classmates. Burton is a true Community School. Families and community members play a larger part in the Burton program and design, and students and parents are excited to be a part of the Burton community.

Renovated Building Exterior

Remodeled Main Entrance and Hallway

Exterior Courtyard Improvement

New Walkway Structure
General Information
Link to this section
Project Details
| Architect: |
Deems Lewis McKinley |
| General Contractor: | Alten Construction, Inc. |
| Construction Manager: | Kitchell |
| Bid Amount (Hard Cost): | $25,602,000 |
| Change Order Amount: | $5,952,826 (23.25% of bid amount) |
| Final Contract Amount: | $31,554,826 |
Project Description
The project scope is generally described as the comprehensive modernization of Burton Academic High School including but not limited to: ADA compliance upgrades, voluntary structural retrofit, replacement of windows, doors, roofing, interior finishes, plumbing, mechanical, data and signal systems.
This page was last updated on August 22, 2022

