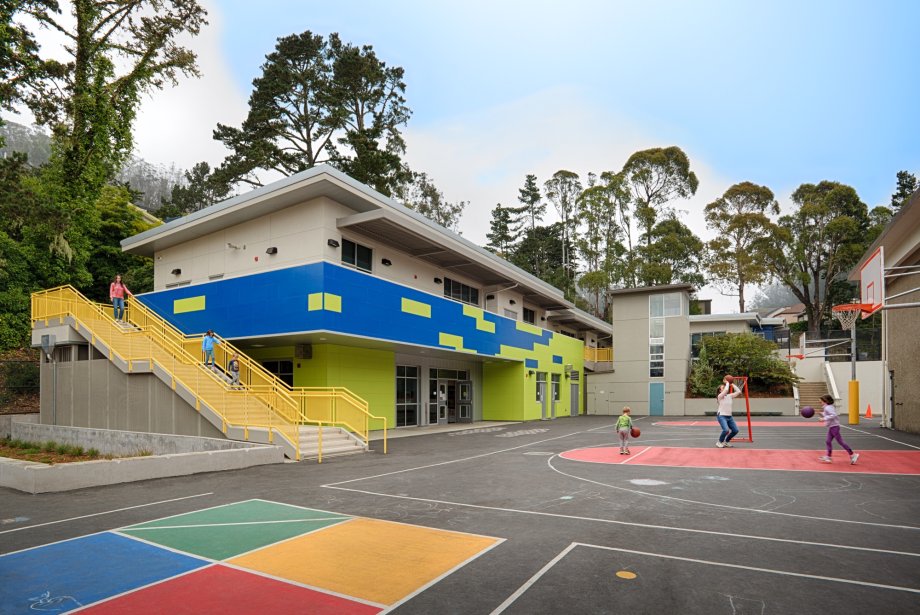Clarendon Elementary School Link to this section

Site map Link to this section
Clarendon is committed to providing a quality educational program for every learner in our two programs, Second Community and the Japanese Bilingual Bicultural Program. We offer enrichment programs and have a high level of parent participation in our school community. We promote respect and responsibility throughout the school and reinforce it frequently. Our Care Team interacts with individual staff members weekly, as we attempt to address the many needs of our students. Due to the hard work and generosity of our parents, our students enjoy additional classes in fine arts, music, computer, and physical education.

New Classroom Building

New Wellness Center

New Media Center

New Classroom
Project Dashboard Link to this section
General Information
Link to this section
Project Details
| Architect: |
Lionakis |
| General Contractor: | Rodan Builders, Inc. |
| Construction Manager: | Kitchell |
| Bid Amount (Hard Cost): | $17,511,000 |
| Change Order Amount: | $2,044,619 (11.68% of bid amount) |
| Final Contract Amount: | $19,555,619 |
Project Description
The scope of work is generally described as:
- Construction of new classroom building N (designated as "N1", "N2", & "N3"); site grading, geo-mitigation, and utilities; Construction of permanent shoring wall and bioswale planters
- Limited modernizations at (E) building A: remodel to convert existing classroom to an administrative suite; convert existing administrative suite to an art classroom; maintenance repairs at (E) library, computer room, work room, and service room; limited maintenance door replacement; replace / add boilers and add associated mechanical shaft; upgrade technology backbone and service
- Modernization at (E) building M: renovation and reconfiguration of existing kitchen, after school area, and storage rooms including finishes, electrical, and HVAC
- Site work: maintenance replacement of (E) fence fabric around campus perimeter and install new fence along shoring wall; maintenance replacement of soft-fall surfacing at level 1; remove (5) interim housing bungalows; regrade and striping of existing upper level play yard; remove existing portables B and C and all associated infrastructure, repaving of area, and re-striping
Resources Link to this section
This page was last updated on July 18, 2022

