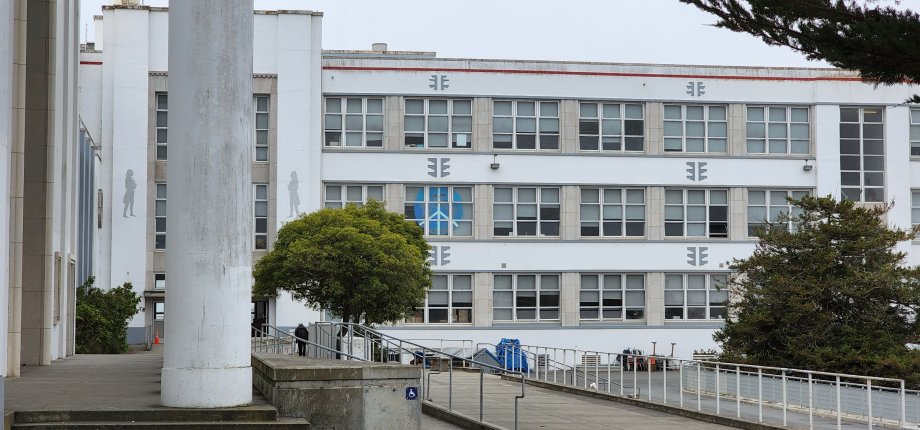George Washington High School Link to this section

Site map Link to this section
George Washington offers its students an outstanding comprehensive education in a culturally rich environment. Students can choose from more than 100 course offerings, with 52 sections of honors and AP classes. Students also have the opportunity to tap into a network of over 50 campus clubs and student groups and a full inter-scholastic athletic program, with 22 teams in 15 sports. Our school mission is that every George Washington High School student will be a lifelong learner who can think critically with a social conscience, and strive to reach their full potential while maintaining mental and physical health.
Structural Strengthening of Main Building
New concrete shear wall and collector beams

Renovated Hallway
Cafeteria Upgrades
Modernized Classrooms
Renovated Library
New Roof
Project Dashboard Link to this section
Project Details
Link to this section
General Information
| Architect: | Gelfand Partners Architects, Inc |
| General Contractor: | Arntz Builders, Inc. |
| Construction Manager: | AECOM |
| Bid Amount (Hard Cost): | $34,470,933 |
| Change Order Amount: | $7,101,657 (20.60% of bid amount) |
| Final Contract Amount: | $41,572,590 |
Project Description
The work is generally limited to the main classroom administration building. The main scope of work is the voluntary structural strengthening of the main building, which includes: enlarging existing foundation and adding micropiles, installation of concrete shear wall and collector beams. Related scope:
- Replacement of finishes impacted by the structural work; replacement of flooring, ceilings, lighting, roofing and skylights;
- Minor ADA upgrades;
- Replacement of electrical distribution system on site and in main building, relocation of fire pump and sprinkler heads;
- Interim housing installation and removal;
- Replacement of data lines, locksets, locker doors and toilets.
Work in shops building, grandstands, auditorium and gym: replacement of CAT V cables, fiber and copper lines from MDF to IDF’s; routing of data and power conduits through basement of Auditorium.
This page was last updated on October 31, 2022

