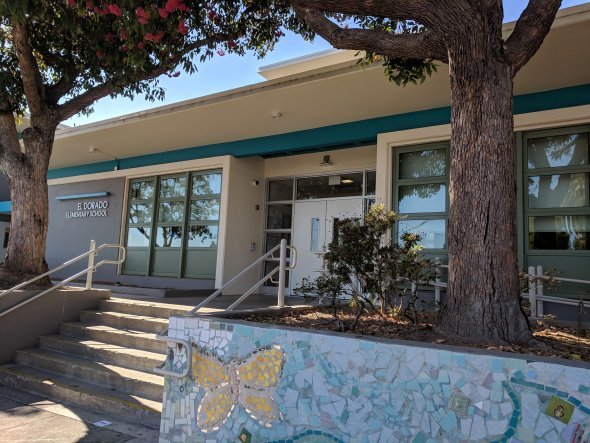El Dorado Elementary School Link to this section

Site map Link to this section
El Dorado is a diverse school where teachers, staff, and parents come together to ensure the achievement of all students. El Dorado's focus is the creation of an environment that promotes teaching the whole child. The school invests its energies in programs that meet the academic and social needs of all students and uses standards-based instructional practices like Balanced Literacy. We believe in empowering teachers by creating a trusting, nurturing, and professional environment that allows them to think critically and create out of the box solutions for our community.

Multi-purpose Room Renovation

Upgraded Main Hallway

New Green School Yard

Exterior Site Improvements
General Information
Link to this section
Project Details
| Architect: |
Lemanski & Rockwell Architects Inc. |
| General Contractor: | Vila Construction |
| Construction Manager: | Kitchell |
| Bid Amount (Hard Cost): | $11,489,921 |
| Change Order Amount: | $654,355 (5.70% of bid amount) |
| Final Contract Amount: | $12,144,276 |
Project Description
Complete modernization of existing campus, including:
- Replacement of all existing interior and exterior water supply and waste pipes serving the campus
- Replacement of non-conforming exterior ramps and railings
- Replacement of all exterior asphalt paving
- Seismic reinforcement of existing concrete exterior walkway columns, load path deficiencies in building a roofs, anchorage of building B pre-cast panels, and shear wall at building B first floor
- Addition of a two stop elevator at building B
- General renovation of interior toilet rooms and public spaces
- Replacement of all interior casework and sinks
- Replacement of two hot water boilers and heating controls
- Replacement of all interior and exterior lighting fixtures
- Replacement of communications, data network and security systems
- Replacement of fire alarm system
- Improvements to power distribution system
- Serving kitchen renovation
This page was last updated on October 4, 2022

