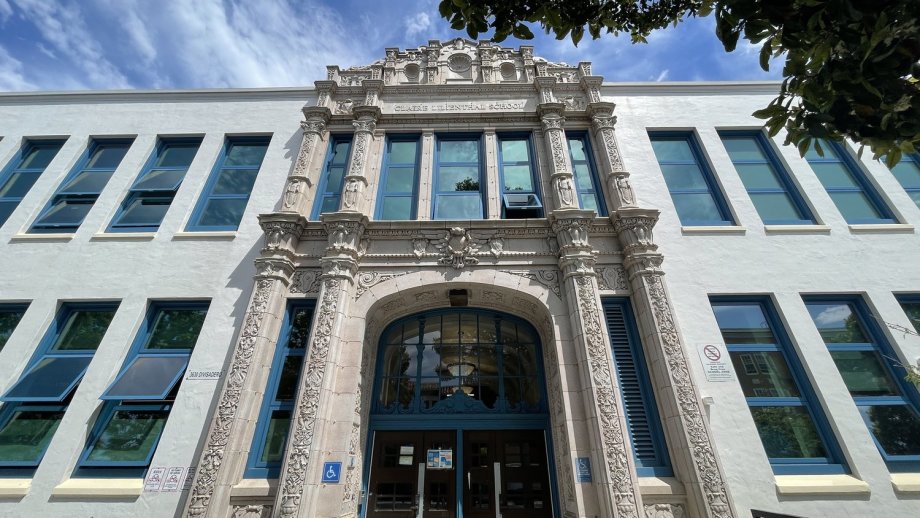Claire Lilienthal School Scott Campus Link to this section

Site map Link to this section
Claire Lilienthal School is committed to working together as a community. Students, families, and staff work in partnership toward the goal of excellence, for all, and continually improve the instructional program. Lilienthal offers a comprehensive curriculum based on the California Content and Performance Standards. We believe our continued success is largely due to high expectations for all of our students.

Remodeled Classroom

Renovated Main Hallway

Main Entrance Upgrade
Project Dashboard Link to this section
Project Details
Link to this section
General Information
| Architect: |
Marshall Lee Inc. |
| General Contractor: | Wickman Development and Construction |
| Construction Manager: | Vanir Construction Management, Inc. |
| Bid Amount (Hard Cost): | $9,926,679 |
| Change Order Amount: | $2,716,221 ( 27.36% of bid amount) |
| Final Contract Amount: | $12,642,900 |
Project Description
General school modernization and reconstruction at Main Building (Building A) including, but not limited to:
- ADA Access and Fire/Life/Safety upgrades; voluntary seismic strengthening; partial roof replacement; terra cotta repair;
- New play yard and play structure; miscellaneous sitework including new fencing and gates; and interim housing removal.
Interior modernization includes, but not limited to:
- New flooring; new ceilings and light fixtures; new clock/bell/PA, security and video surveillance systems; new telephone system;
- New restrooms and warming kitchen; interior painting;
- Hazardous material remediation; and other miscellaneous interior renovation work.
This page was last updated on October 17, 2022

