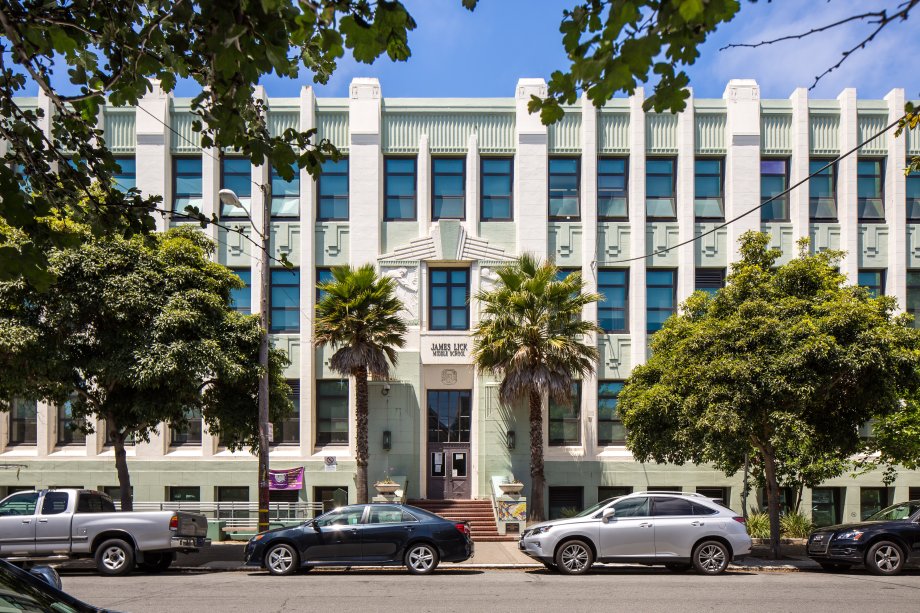James Lick Middle School Link to this section

Site map Link to this section
Our Vision: The James Lick Middle School community will work passionately to provide all students the relevant experiences necessary to fully develop their true, authentic selves and to prepare them for whatever challenges lay ahead. JLMS students will use their strengths, critical thinking, and problem-solving skills to become successful agents of change within their diverse communities.
General Information
Link to this section
Project Details
| Architect: |
Hamilton + Aitken Architects |
| General Contractor: | BHM Construction |
| Construction Manager: | AECOM |
| Bid Amount (Hard Cost): | $18,365,579 |
| Change Order Amount: | $1,645,612 (8.96% of bid amount) |
| Final Contract Amount: | $20,011,191 |
Project Description
The scope of work for this project includes:
- The work includes but is not limited to: construction of two elevators; replacement of all toilet rooms; renovation of classrooms, offices, and other interior spaces;
- Partial replacement of windows and doors, plumbing, mechanical, electrical, lighting, telecommunications, security, fire alarm, fire sprinklers, structural concrete shear walls and foundations.
- Exterior work includes improvements to play yard, ramps, stairs, metal work, partial exterior painting and repair, fencing, and roof equipment and patching.
- The work also includes installation of interim housing classrooms and restrooms during construction, and the removal of the housing and patching of play yards after construction is complete.
This page was last updated on August 22, 2022





