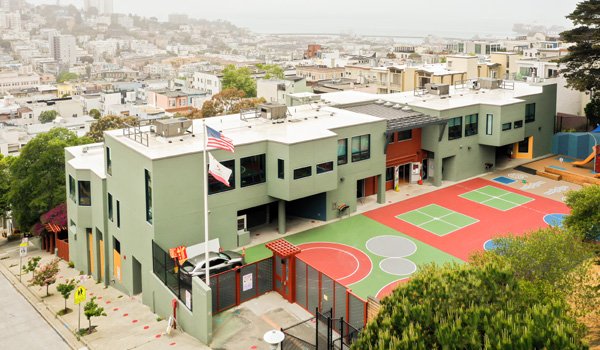Garfield Elementary School Link to this section

Site map Link to this section
The Garfield school vision is that every child will develop positive self-esteem; be a life-long learner; achieve academic, personal and vocational success at all stages of life; and have a strong sense of personal and civic responsibility. We believe that equity means meeting each student's needs, as well as recognizing and supporting student success at all levels. We promote social justice among our students by creating a safe environment where students feel comfortable to share thoughts and feelings. To help students develop the courage to do what is right, we read justice-themed books and honor and respect different points of view.

Renovated Classrooms

Modernized Library

Multipurpose Room Refresh

Renovated Hallway

New Yard and Play Structures
Project Dashboard Link to this section
Project Details
Link to this section
General Information
| Architect: |
Levy Design Partners, Inc. |
| General Contractor: | EF Brett & Company Inc |
| Construction Manager: | Vanir Construction Management, Inc. |
| Bid Amount (Hard Cost): | $13,045,000 |
| Change Order Amount: | $1,554,146 (11.91% of bid amount) |
| Final Contract Amount: | $14,599,146 |
Project Description
The scope of work is generally described as:
- Re-arrangement of interior spaces: classrooms, multi-purpose room, media center, offices, stairways and corridors.
- Voluntary seismic upgrade, reconfiguration of existing fire protection sprinkler system, new fire alarm system, replacement of HVAC units.
- Remodeling of all toilet rooms, warming kitchen, janitorial spaces, etc.
- Expansion of front courtyard and addition of small deck at rear courtyard.
- Gas meter to be disconnected, vault removed & backfilled.
Resources Link to this section
This page was last updated on July 5, 2022

